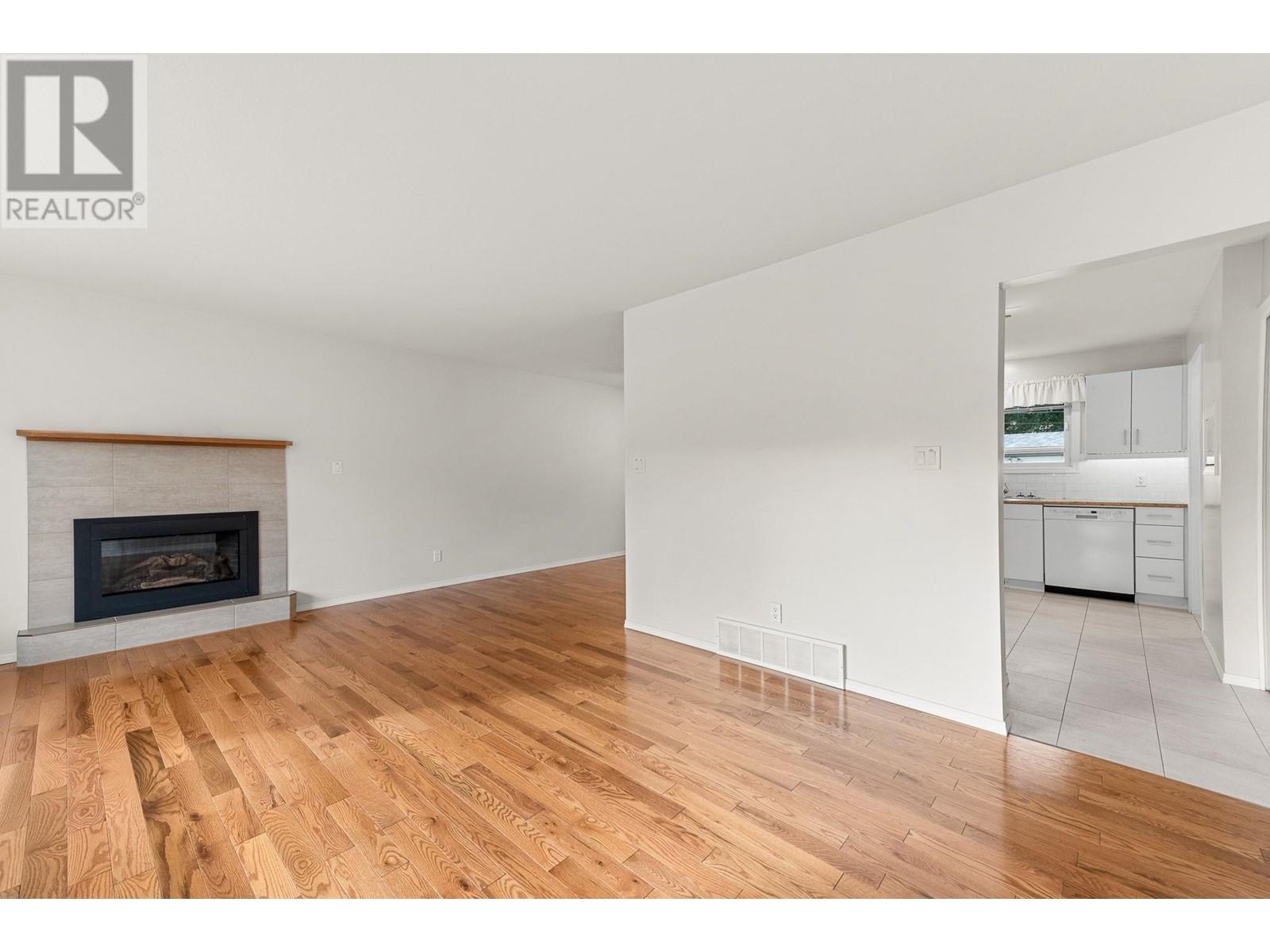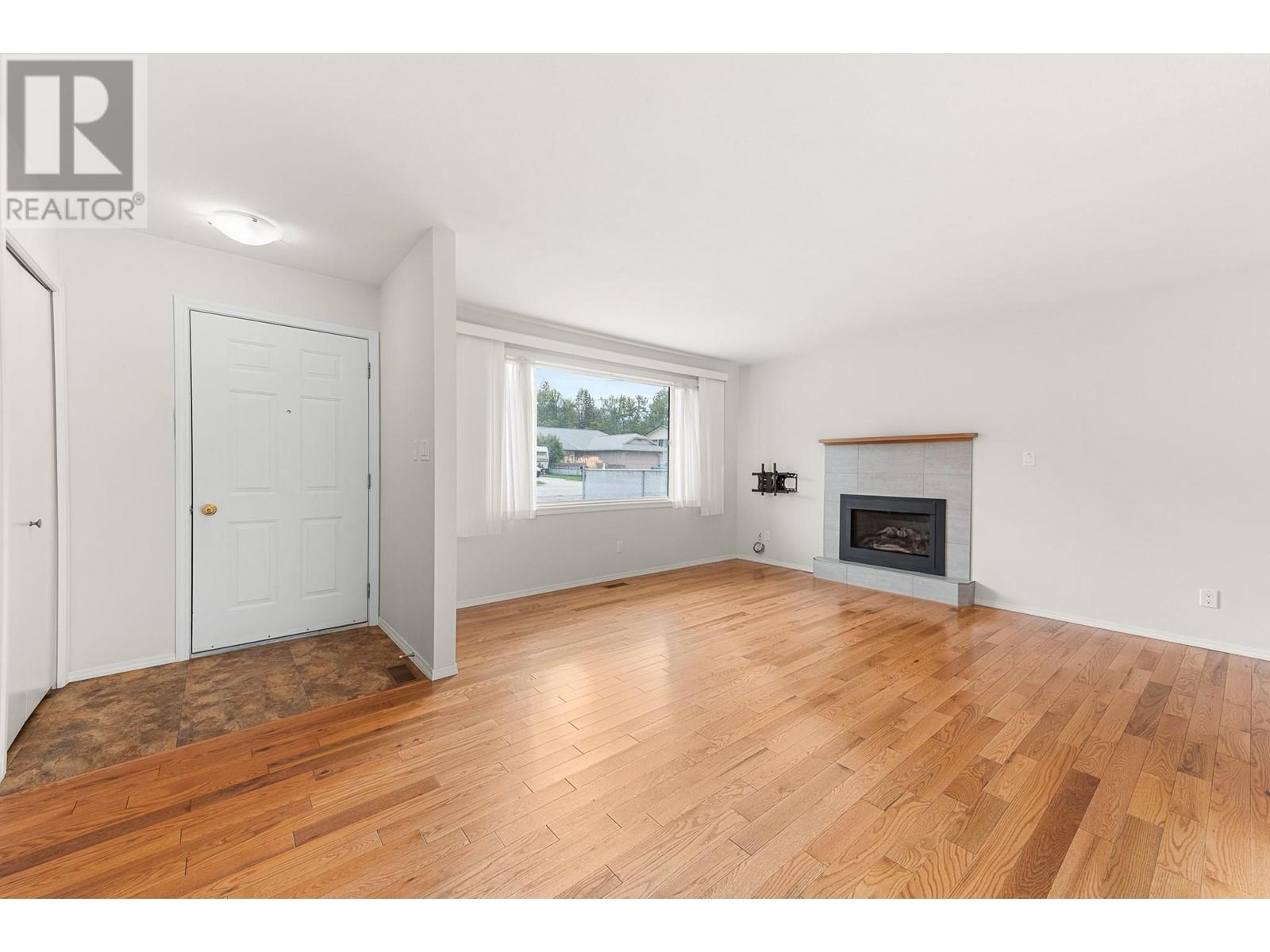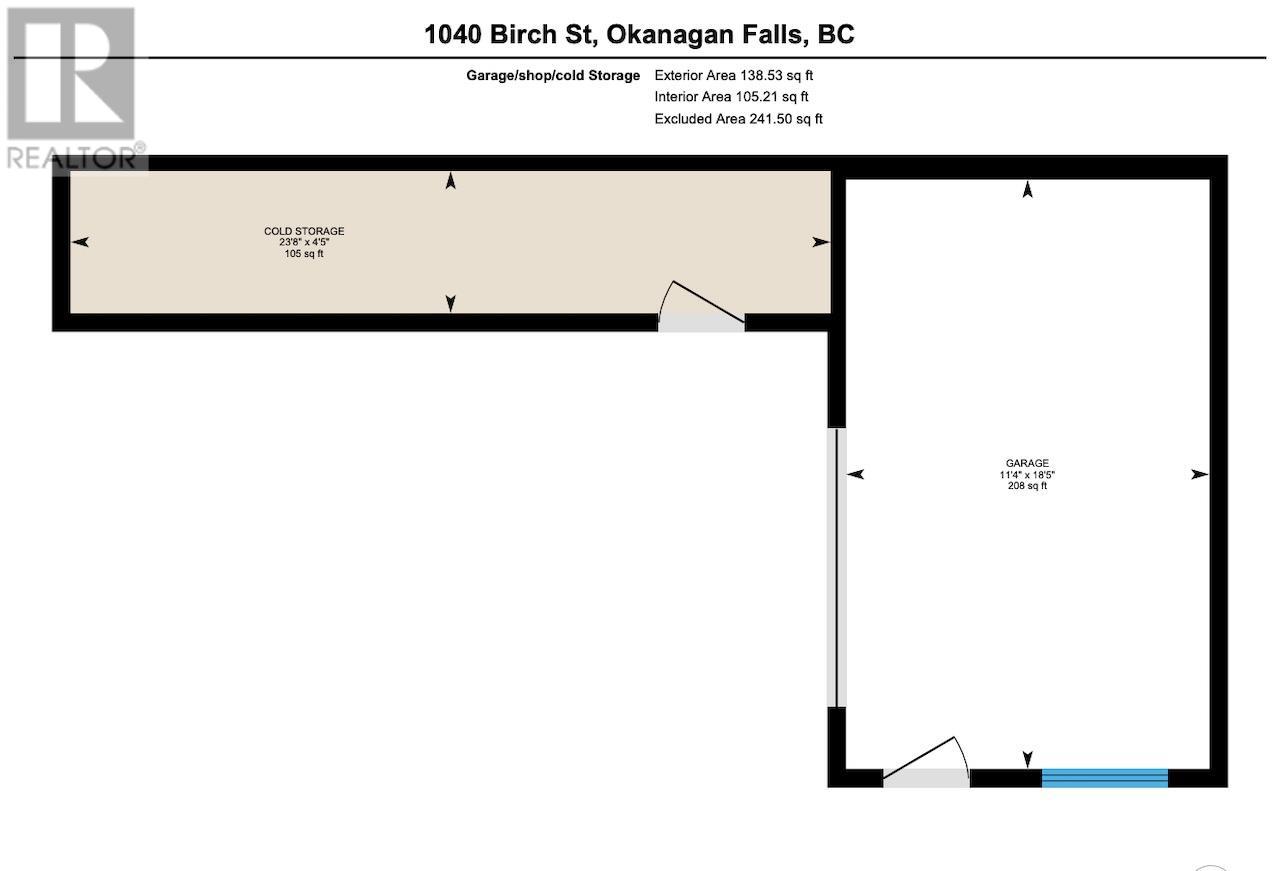1040 Birch Street
Okanagan Falls, British Columbia V0H1R0
$599,900
ID# 10324892

JOHN YETMAN
PERSONAL REAL ESTATE CORPORATION
Direct: 250-215-2455
| Bathroom Total | 2 |
| Bedrooms Total | 3 |
| Half Bathrooms Total | 1 |
| Year Built | 1983 |
| Cooling Type | Central air conditioning |
| Flooring Type | Carpeted, Ceramic Tile, Hardwood |
| Heating Type | Forced air |
| Heating Fuel | Electric |
| Stories Total | 1 |
| Living room | Main level | 18'3'' x 13'7'' |
| Kitchen | Main level | 13'6'' x 10'4'' |
| Dining room | Main level | 13'8'' x 8' |
| Bedroom | Main level | 11'9'' x 9'6'' |
| Bedroom | Main level | 11'9'' x 9'7'' |
| Primary Bedroom | Main level | 13'7'' x 10'9'' |
| 4pc Bathroom | Main level | 9' x 6'9'' |
| 2pc Ensuite bath | Main level | 6'9'' x 4'2'' |

































